The pre-building process in Brisbane is all about ensuring your plans for building comply with the various codes and regulations prior to Building Approval being granted.
Understanding the various requirements and applicable codes that need to be satisfied before your building work begins can help you budget effectively for your major home renovation project and transition smoothly from concept through to completion.
As a rule of thumb, construction work in excess of $3,300 will require building certification and approval.
First Step – Design Plans for Building
The first requirement is plans for building your proposed renovation project. Also known as Architectural Plans / Design Plans or Drafting Plans, these plans play a vital role in assessing your proposed work against local council codes applicable to your property, including:
- Local area zoning requirements,
- Location of work relative to property boundaries,
- Property height restrictions, and
- Affect on public works (sewerage or storm-water)
Proposed requirements that fall outside of council codes will require council investigation; this is when a development application (DA) is required. Early detection of council code issues saves on costly rework if uncovered during later stages.
A site survey may be required depending on the location and slope of the block you are building on. A survey will be used by your designer to determine datum levels (the level which is regarded as a reference from which other levels can be counted).
Second Step – Structural Plans for Building
The second requirement is structural plans for building. Often also referred to as Engineering Plans or Structural Drawings, these plans are required prior to building approval to ensure your proposed renovation work complies with national building standards.
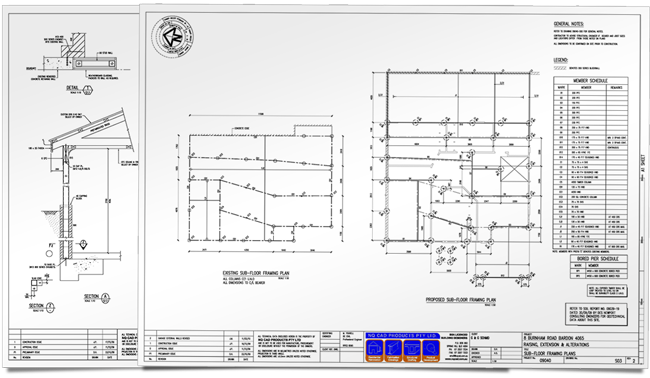
Approved structural plans require a Form 15 (Compliance Certificate for Building Design or Specification) providing evidence of the structural integrity for your proposed renovation works.
As part of the structural planning process, and depending on the required work, you may need a soil test to ensure your footings and slab is designed to deliver sufficient load support for your proposed renovation work.
Working DrawingsConsisting of both Design Plans and Structural Plans, these are used by your chosen builder to provide accurate building quotes from and will dictate what your project will look like and how it will be built. |
Third Step – Energy Efficiency Assessment
If your home renovation work includes habitable rooms you will need an Energy Efficiency Assessment. Energy efficiency assessments measure energy usage to determine whether your proposed additions achieve an adequate level of energy efficiency, this may require minimizing energy usage for some fixtures or appliances and meeting acceptable levels of insulation. Specific requirements are set out in the Energy Efficiency Code.
Fourth Step – Builders Licensing and Insurance
Licensing and insurance information is required from your builder for work costing $3,300 or more, in Brisbane the licensing body is the QBCC (Queensland Building and Construction Commission).
Owner builders are not required to provide an insurance certificate, however if the total cost of building work is $11,000 or greater you will be required to have an owner builders license.
Fifth Step – Qleave Certificate
For major home renovation projects where the total cost of building is $80,000 or more your builder will be required to arrange a QLeave certificate prior to building approval.
Overview of Pre-Building Planning Requirements
The steps listed above are an outline only of the pre-build plan and certificate requirements, these steps represent the average renovation requirements you will need in place to satisfy building approval criteria… To recap, these are:
- Design Plans
- Structural Plans
- Energy Efficiency Assessment
- Builders License and Insurance Details
- QLeave Certificate
To support your plans for building SEQ Building Design have created a Total Project Costs sheet listing requirements and providing links to related resources in a single downloadable PDF > Available for download here!
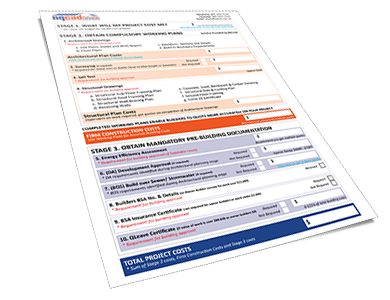 If you require Design Plans or Structural Plans for building (inc. Form 15) speak to the team at SEQ Building Design. With over 20 years’ experience designing for Brisbane home owners, SEQ Building Design’s experience ensures your Design Plans comply with council codes and your Structural Plans comply with National Building Standards.
If you require Design Plans or Structural Plans for building (inc. Form 15) speak to the team at SEQ Building Design. With over 20 years’ experience designing for Brisbane home owners, SEQ Building Design’s experience ensures your Design Plans comply with council codes and your Structural Plans comply with National Building Standards.
To engage SEQ Building Design’s services for your home renovation plans call 07 3257 7224





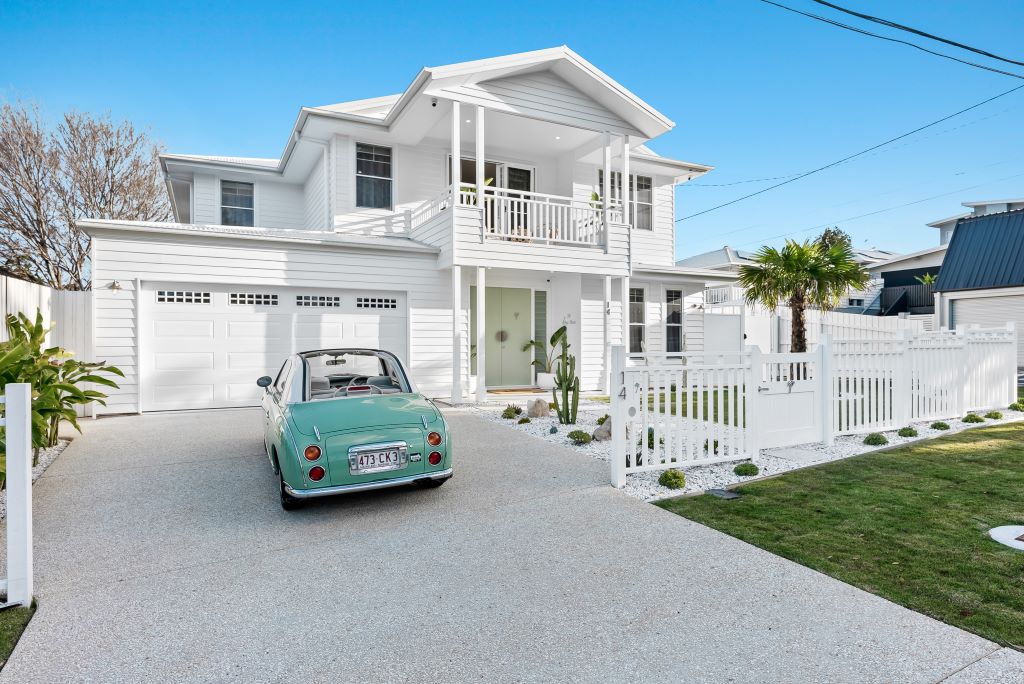
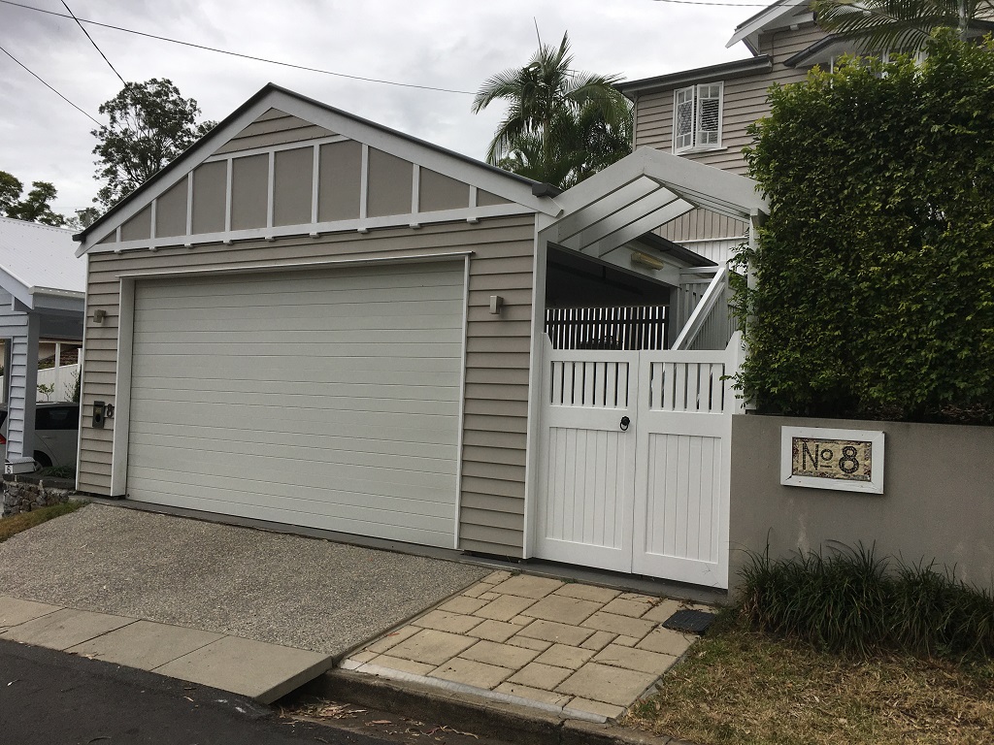
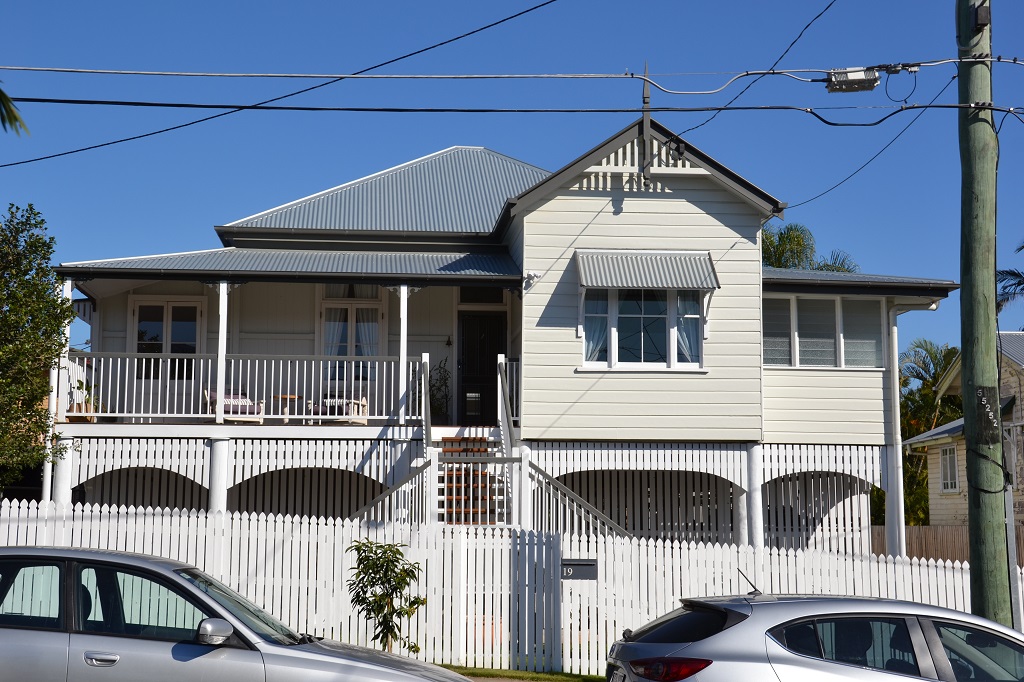
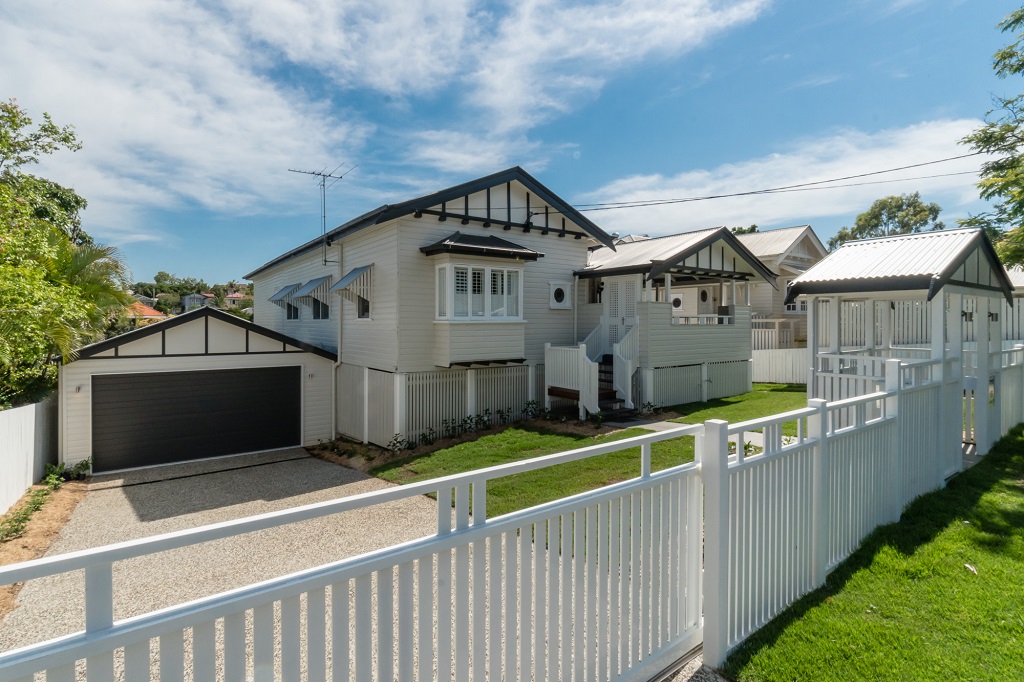
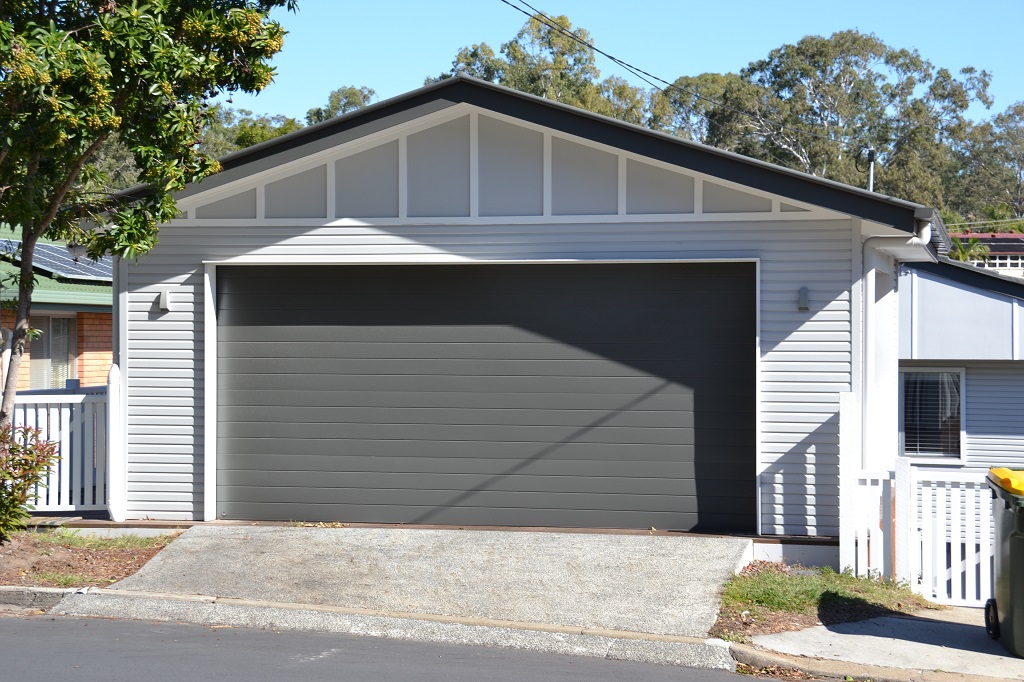
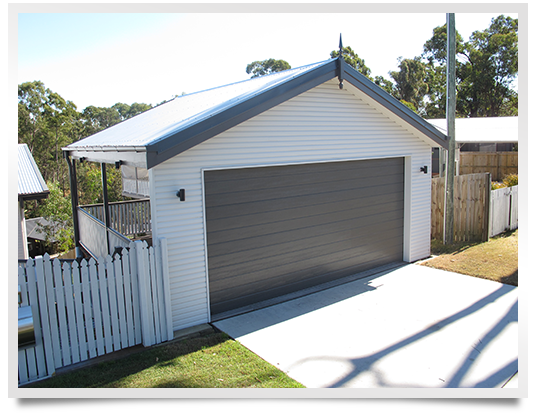
1 comment
Thank you for another magnificent post. Where else could anyone get that kind of information?
I have a presentation next week, and I’m at the search for such information.
Leave a comment
Want to express your opinion?
Leave a reply!