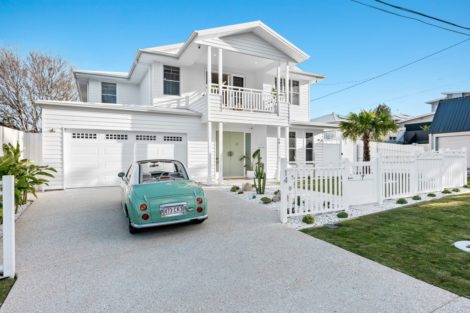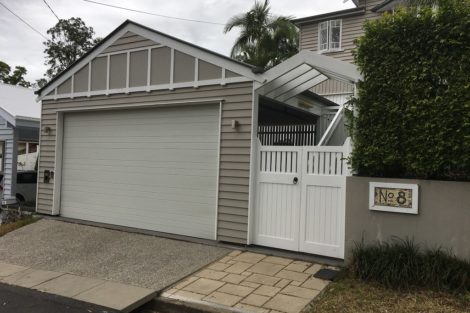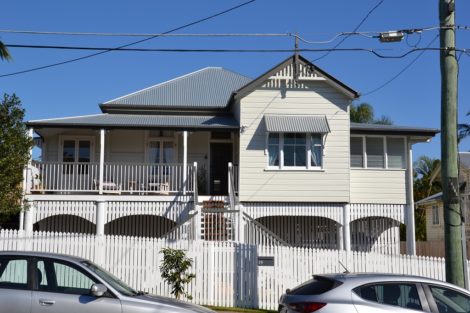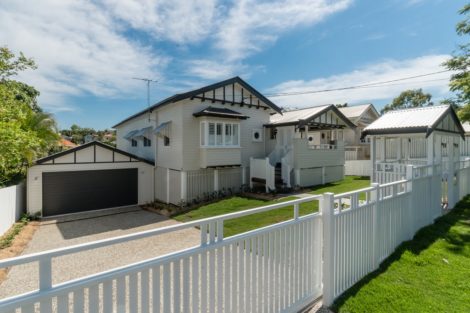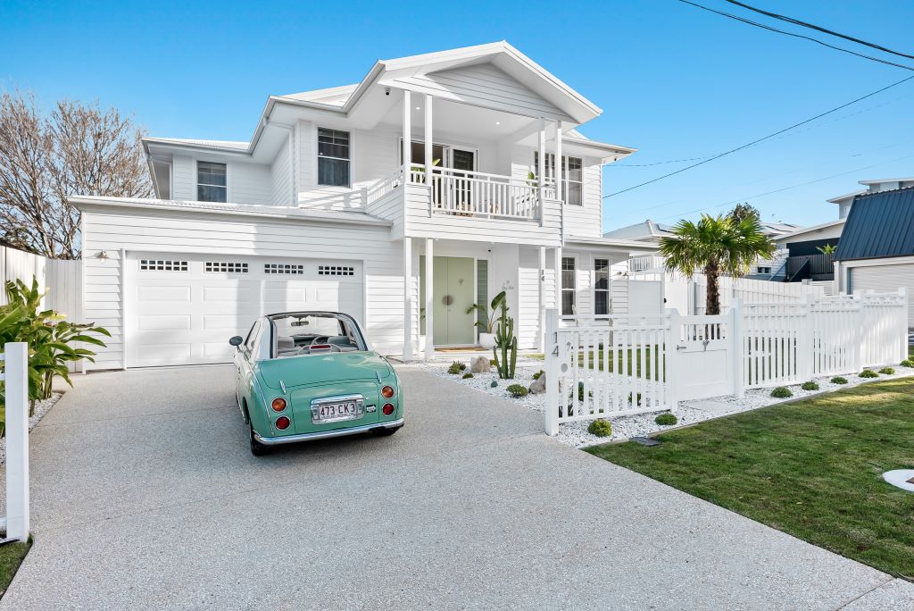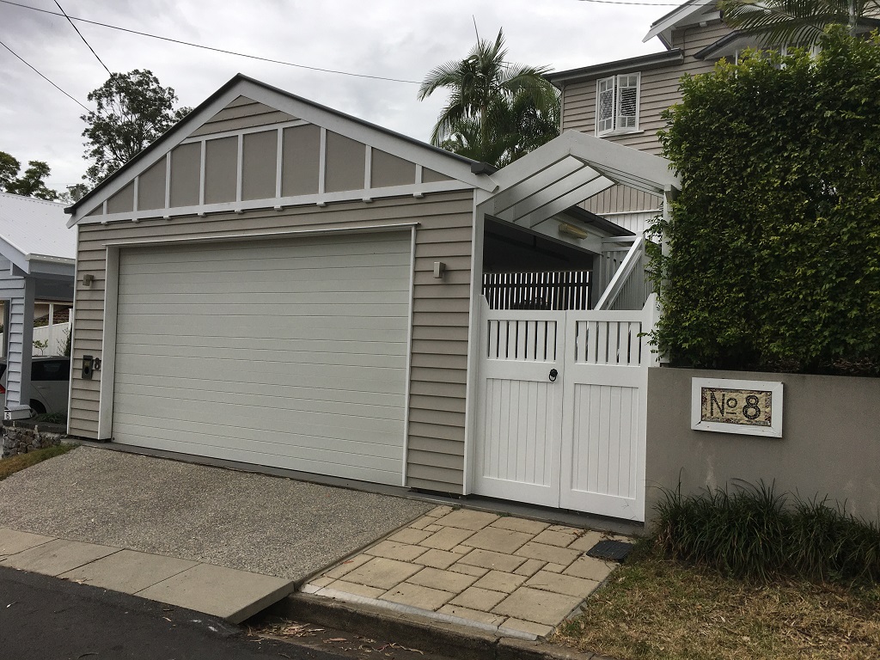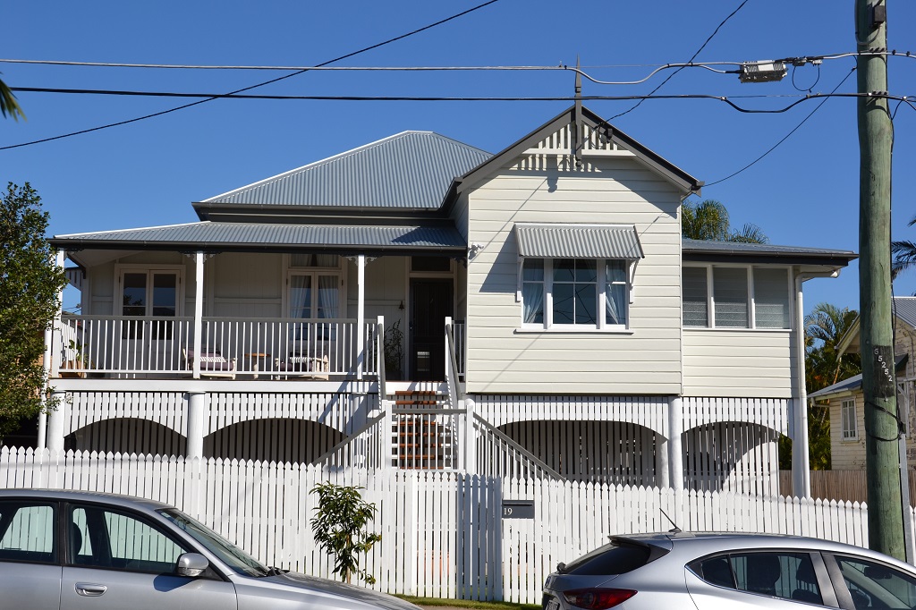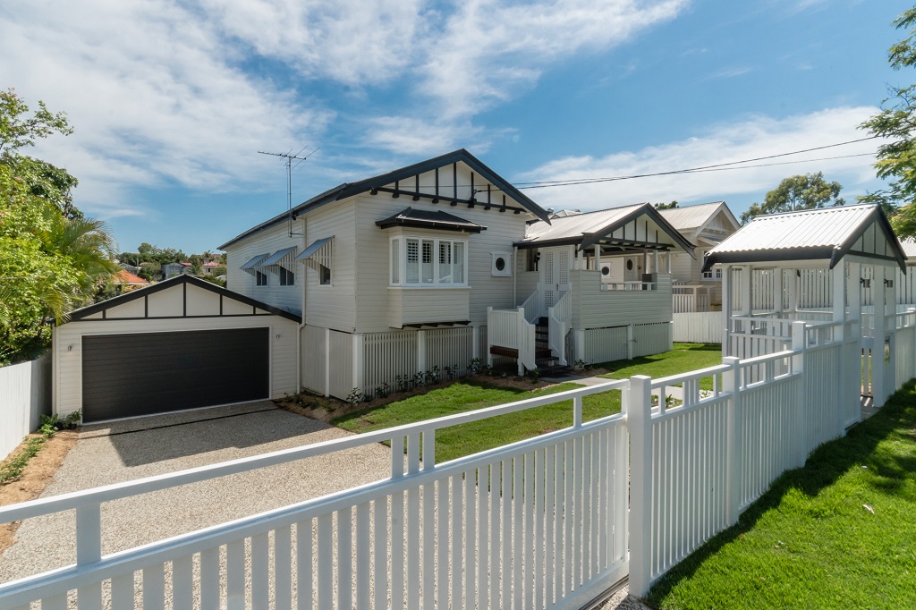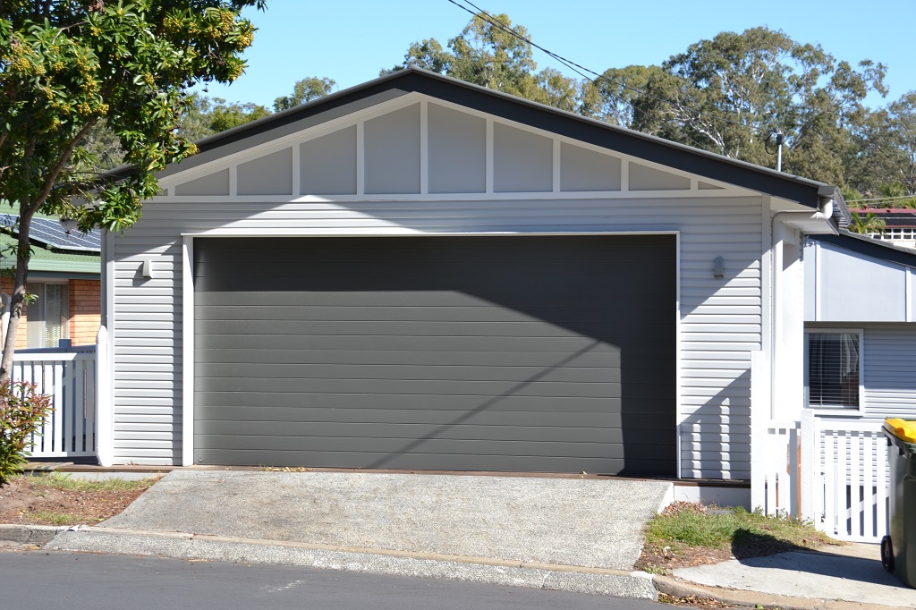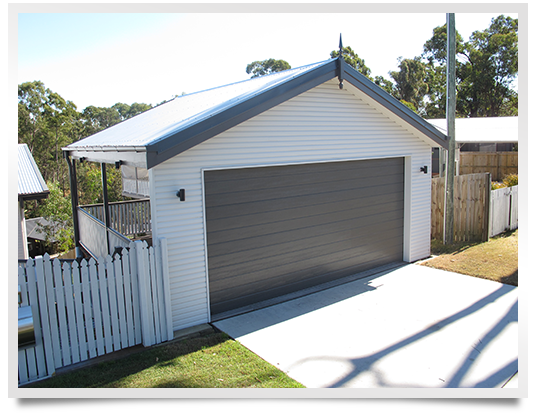SEQ Building Design ensures the integrity of your Engineering Plans, delivering smart construction friendly plans and soil testing.
Before you speak to a builder in Brisbane discuss your design plan ideas with the experienced Building designers, draftsmen and engineers at SEQ Building Design. Through our comprehensive consultation processes we bring your design ideas to life.
Our experience ensures a structurally viable solution for your project that will deliver the right construction outcome.
Our experience ensures a structurally viable solution for your project that will deliver the right construction outcome.
Our experience ensures a structurally viable solution for your project that will deliver the right construction outcome.
All your pre-construction requirements Design, Engineering and Approvals from the one company.
Why Choose SEQ Building Design for your Structural Engineering...
Our structural engineering plans factor in the most appropriate materials and construction methods to reduce your costs and by identifying areas of construction ease we add value through reducing your construction time. Our experience ensures a structurally viable solution for your project that will deliver the right construction outcome.
Our quality documentation and detailed project specifications tie all components together into a complete design and structural documentation package that clearly defines all requirements for your home builder.
While we’d love to design and engineer your home, we are also happy to provide Structural Engineering as a stand alone service!
SEQ Building Design Structural Engineering Services Include…
- Geotechnical Soil Test
- Home Foundation Design
- Footing and Slab Plans
- Floor Framing Design and Documentation
- Steel Beam Engineering Design
- Roof Framing Plans
- Wind/Wall Bracing Plans
- Tie Down and Wall Framing Schedules
- Retaining Wall Engineer Design
- External Driveway and Paths Plan
- BOS - Build over Sewer / Stormwater
- Form 15 Certificate for Building Design
- Form 16 Certificate for Structural Inspections
Why SEQ Building Design...
Eliminate surprises and restore certainty...
You will be advised on building costs, home floor plan configuration options and structural considerations for your house raise and build in design plans. You will also be guided through local area and site specific regulations so your completed house design plans will comply with stringent town planning and BCC standards.
Experienced designers for complex or restrictive sites...
House lifting can be a challenge for many homes in Brisbane with DCP or Character code restrictions, small or narrow lots affecting the design and costs of your project; the SEQ Building Design team has been designing for Queenslanders for over 20 years and we know how to achieve the most from your project while meeting budget requirements and BCC regulations.
Simplify the building approval process...
SEQ Building Design create individual plans to suit your requirements, supplying your builder with drawings required to gain certification and build your new home, your way!
Talk to us about your project!
SEQ Building Design provide ALL your pre-building requirements and building approval. Concepts, full working drawings, assessments, approvals and inspections from the one company… all you need to do is engage a builder.


