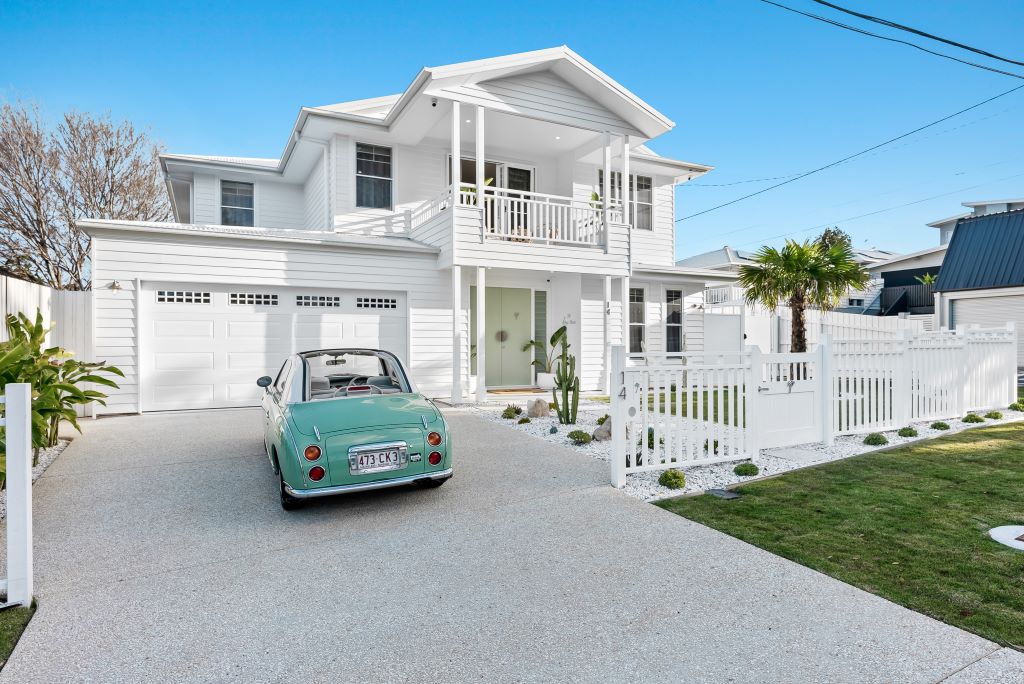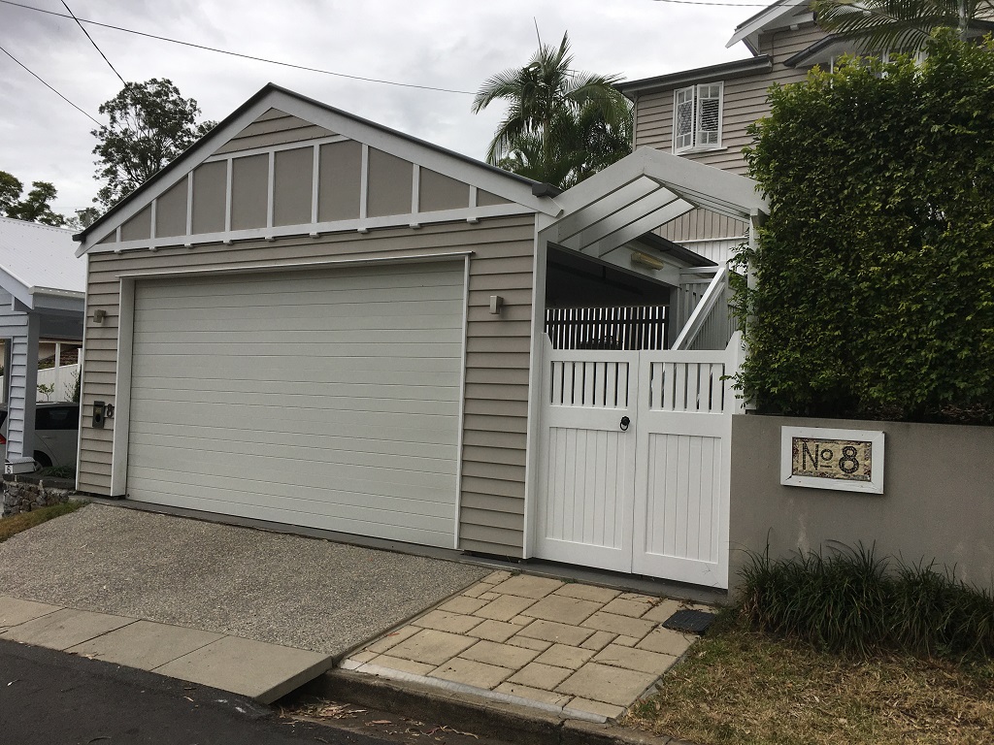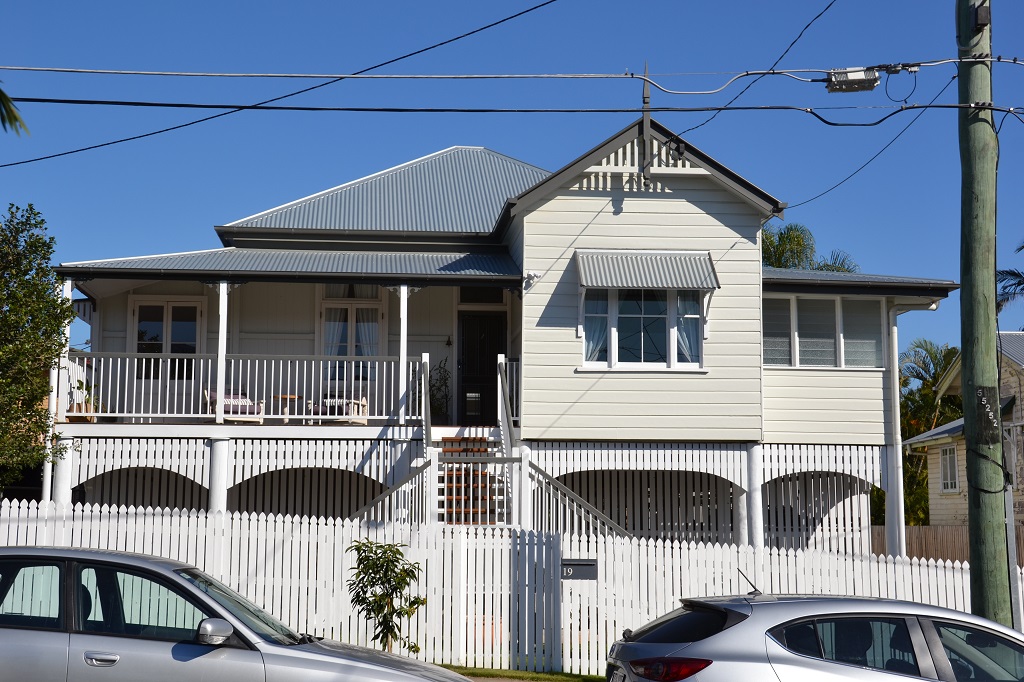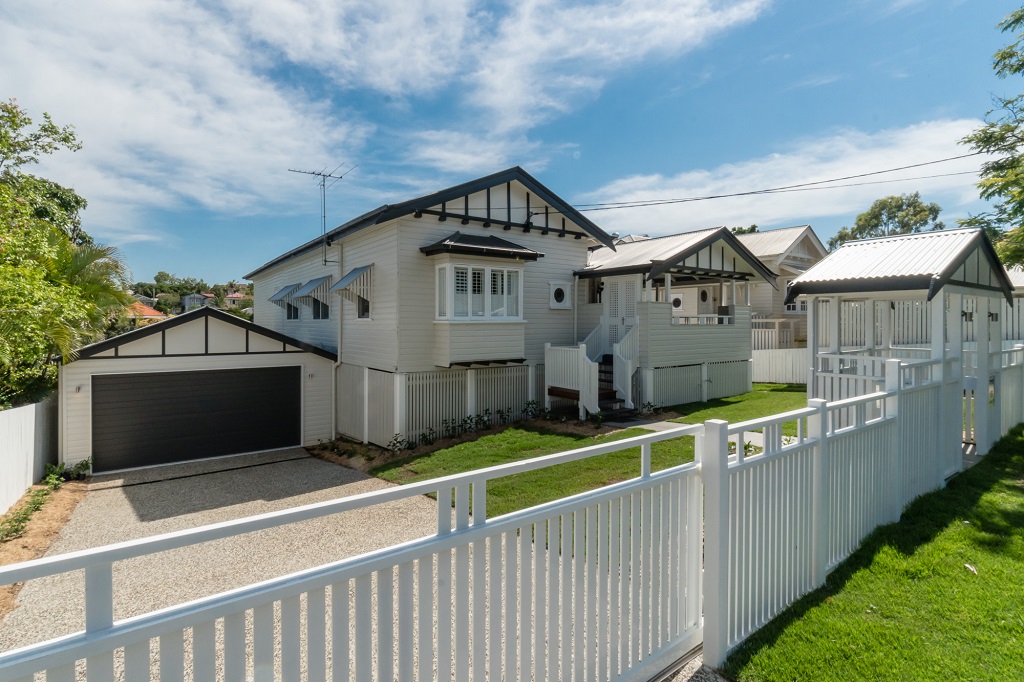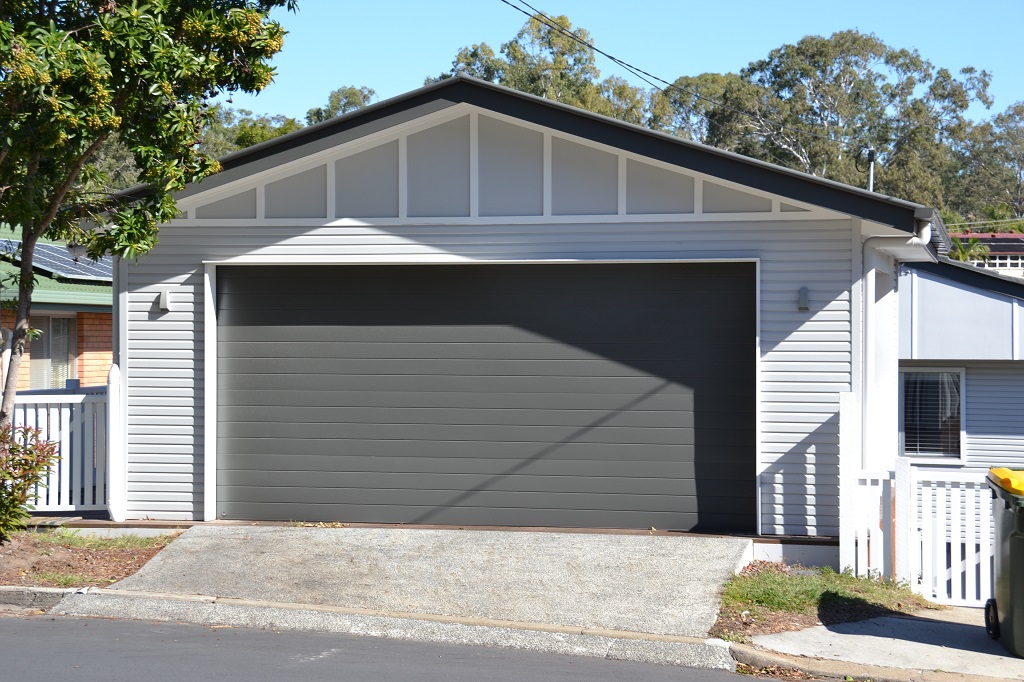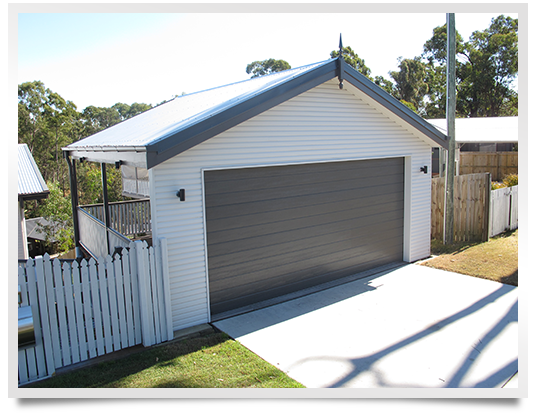We often get asked by Brisbane home owners investigating house renovation option ‘Why do I need a building designer? I know what I want!’. This is a great question because we agree that nobody knows their home better than someone who lives in that home; we have learned though, that the design process is not […]




