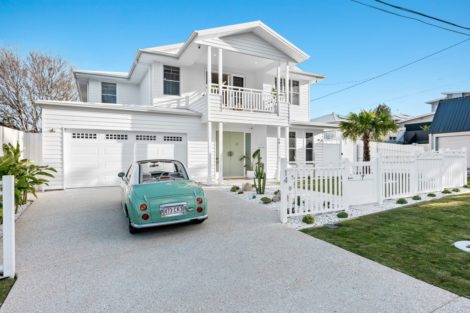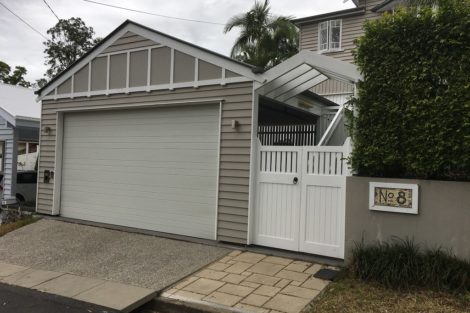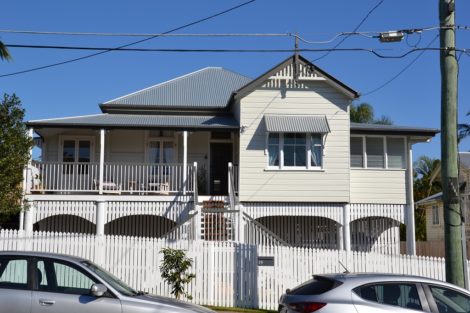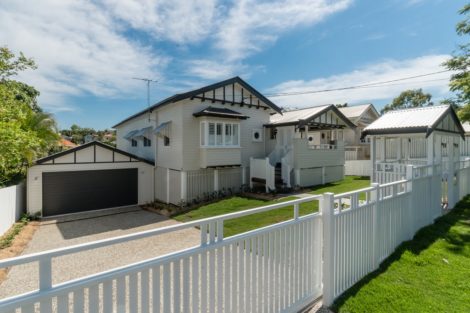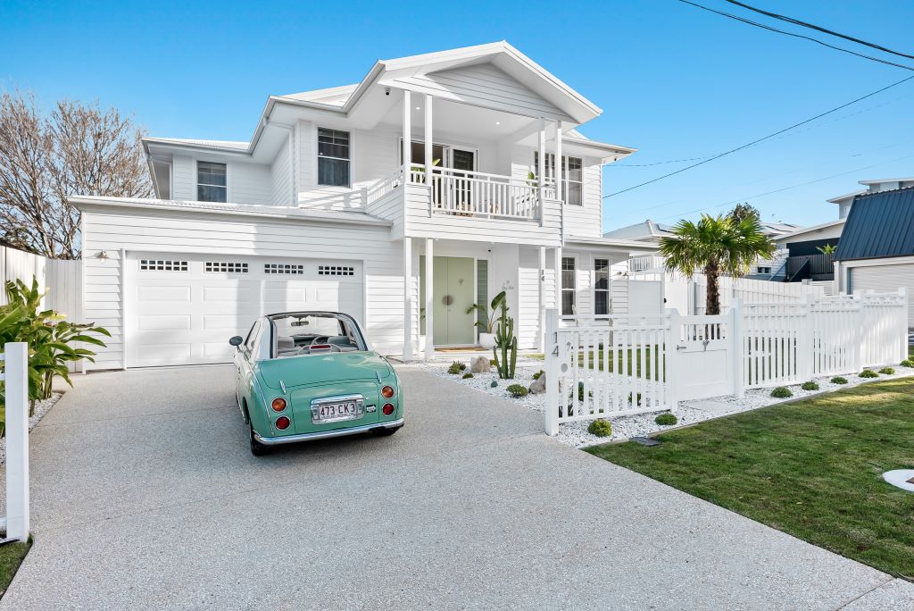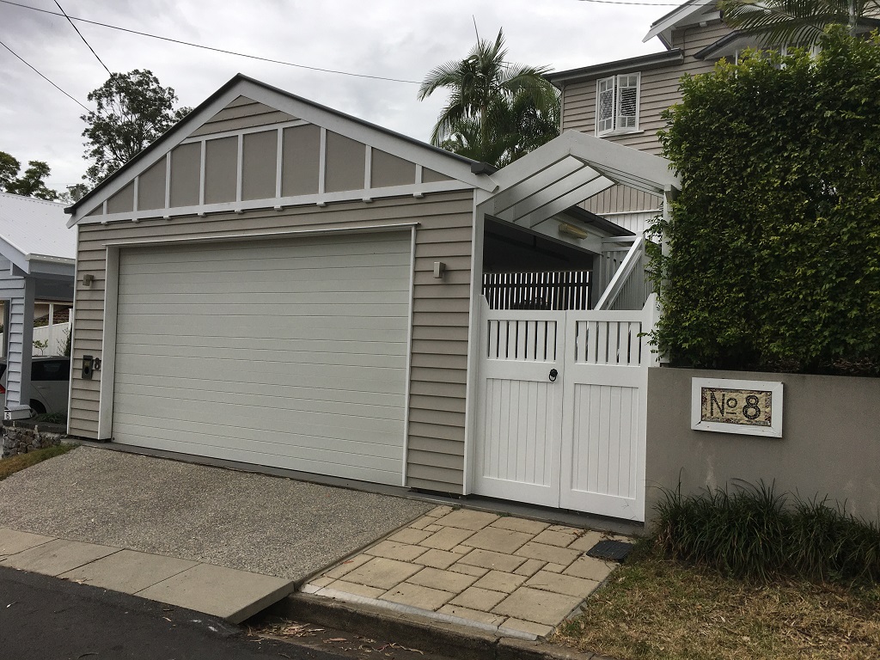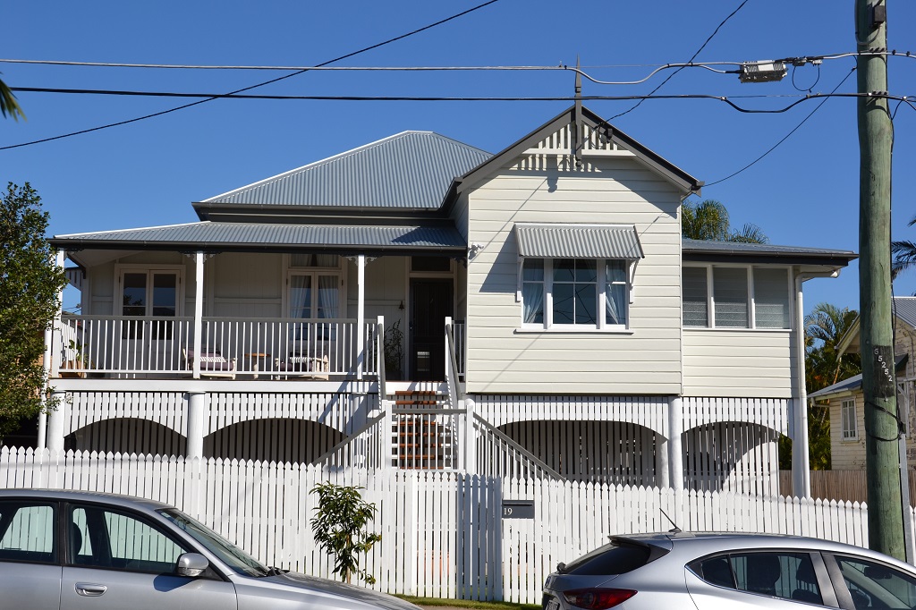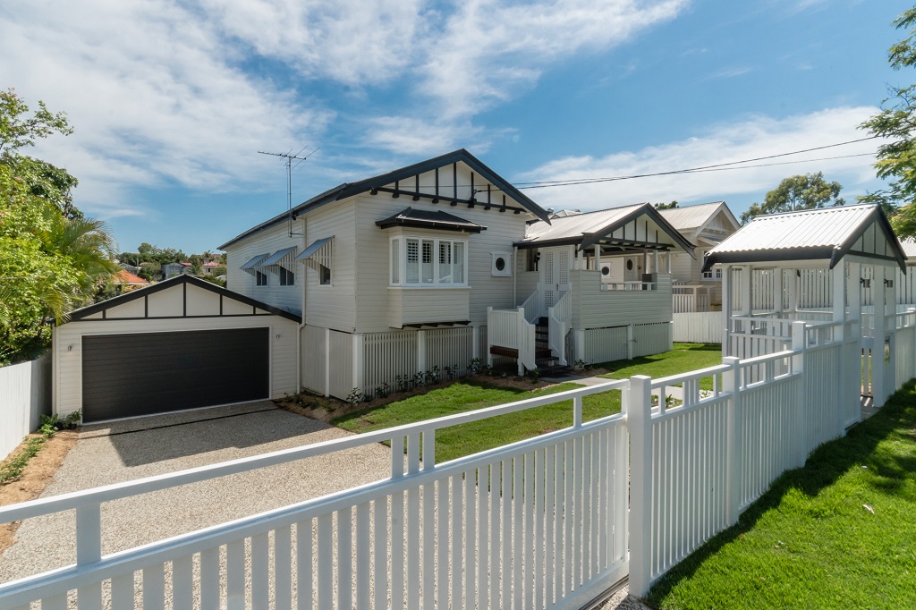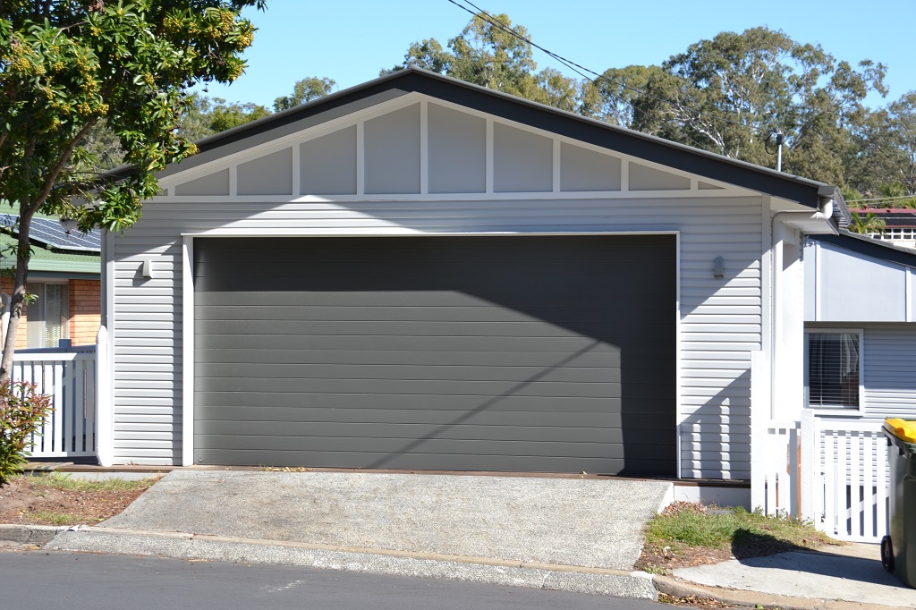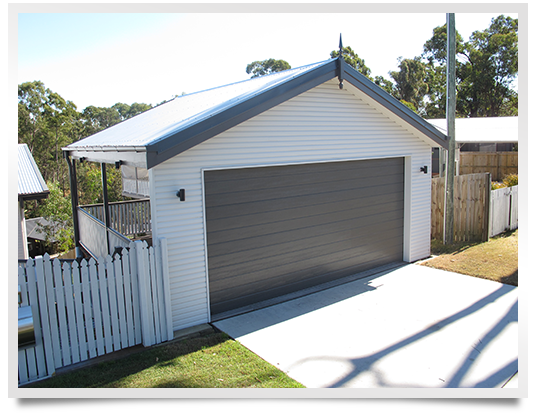SEQ Building Design ensures the integrity of your Multi-Residential Design Plans from Concept, Design, Engineering, Approval and Construction.
The existing and new city plans are making way for denser properties and multi-residential development (class 1a and 2) opportunities throughout Brisbane’s inner city suburbs and growth corridor areas.
Multi-res developments offer significant financial gain, but also significant risk for the inexperienced due to the complex regulatory requirements applicable to Brisbane developments. Considerations to area, zoning, constraints, level of assessable impact and residential design codes all impact the final development outcomes and can make or break the profitability of your project.
All your pre-construction requirements Design, Engineering and Approvals from the one company.
Engaging a professional team for the design and application process ensures the required consideration is given to the proximity of neighbouring housing, setbacks and parking requirements, gross floor areas and dwelling density! Having the right team on your side ensures you receive the right advice and support to maximize your investment potential.
Every project we manage is done so with the minimum of expense, the SEQ Building Design team keep you informed every step of the way, from application through to building approval.
Having an experienced operator on your side ensures the complex regulatory requirements are handled quickly and efficiently, with a single point of contact throughout the whole process.
If you have a Brisbane multi-residential development project you would like to discuss, contact the team at SEQ Building Design today on 07 3257 7224
- Site Feasibility
- Specialist Engagement and Reporting
- Preliminary Design
- Public Notification - Signage, newspapers & letters
- Design & Engineering of Operational Works
- Construction Issue Design Plans
- Engineering Plans
- Construction Approval
Why SEQ Building Design...
Eliminate surprises and restore certainty...
You will be advised on building costs, home floor plan configuration options and structural considerations for your house raise and build in design plans. You will also be guided through local area and site specific regulations so your completed house design plans will comply with stringent town planning and BCC standards.
Experienced designers for complex or restrictive sites...
House lifting can be a challenge for many homes in Brisbane with DCP or Character code restrictions, small or narrow lots affecting the design and costs of your project; the SEQ Building Design team has been designing for Queenslanders for over 20 years and we know how to achieve the most from your project while meeting budget requirements and BCC regulations.
Simplify the building approval process...
SEQ Building Design design all plans to suit your requirements, supplying your builder with drawings required to gain certification and build your new home, your way!
Talk to us about your project!
SEQ Building Design provide ALL your pre-building requirements and building approval. Concepts, full working drawings, assessments, approvals and inspections from the one company… all you need to do is engage a builder.


