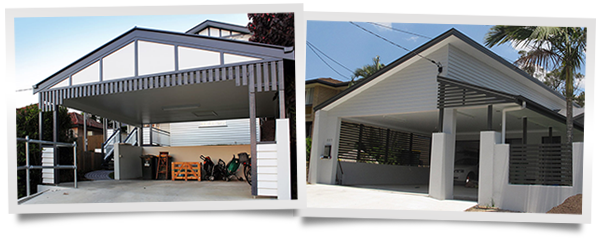
A Carport or Garage is a great addition to any Brisbane home considering the temperamental and often unexpected weather. Offering protection for your vehicle is the primary concern for home owners but there are additional benefits a Carport or Garage can afford if considered early on in the design process; like allowing for extra storage or even considering the space for additional entertaining areas or accommodation, all which can improve livability and potentially add to your properties value.
Think outside the Garage… so to speak
No longer are Carport or Garage designs focused solely on housing cars, many Brisbane home owners are looking to extract more from their available spaces including workshops, storage allocations for equipment or excess furniture, additional play area for the kids or extended roof heights and adjoining carports for housing boats or campervans.
TIP: A great option for the avid entertainer is the addition of bi-fold doors that lead to an outdoor entertaining area; you can maintain the integrity of your car accommodation with the added flexibility of expanding your entertainment space when required.

Want an idea on costs for building a custom carport or garage design? download our Carport and Garage Costs Guide
Connect your carport or garage to your home
Detached Carports and Garages are a cost effective option, however by adjoining to your home you can take advantage of additional space or for the simple comfort of being able to access your home undercover, avoiding bad weather.
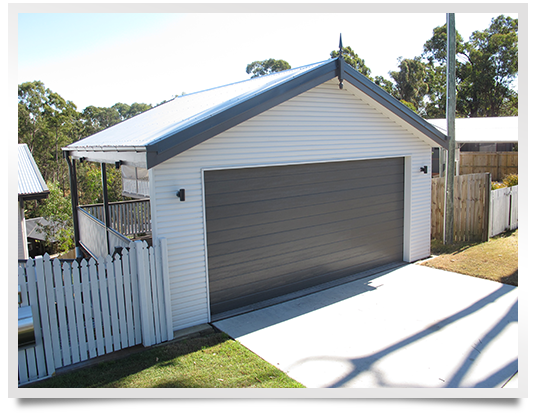
Going all out with your Carport or Garage design
We can get creative with your carport or garage design and provide options for building up; although this will increase build costs, the payoff in added living space can be substantial. When considering the foot print of a single or even a double car garage, there is plenty you can do with the second floor space; perfect for a studio or home office, self-contained flat for extended stays or even a media room for the kids. Spaces can be very livable with the right attention given to the accessibility of the upstairs area (internal or external) and insulation requirements to reduce heat and dampen noise.
So if you are sick and tired of parking your car out in the open, looking for more space or planning or buying a new boat and need to expand a Carport or Garage would be perfect.
SEQ Building Design has over 20 years’ experience designing and planning for Queensland’s lifestyle, so if you are planning a carport or Garage addition call the team on 07 3257 7224 for your design and structural plans.




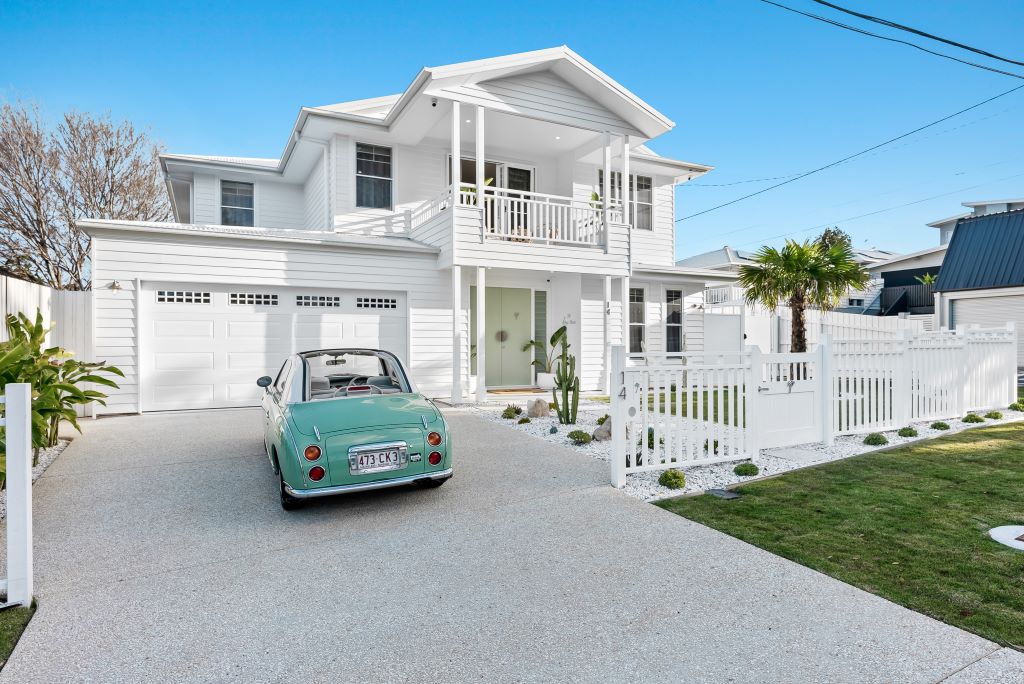
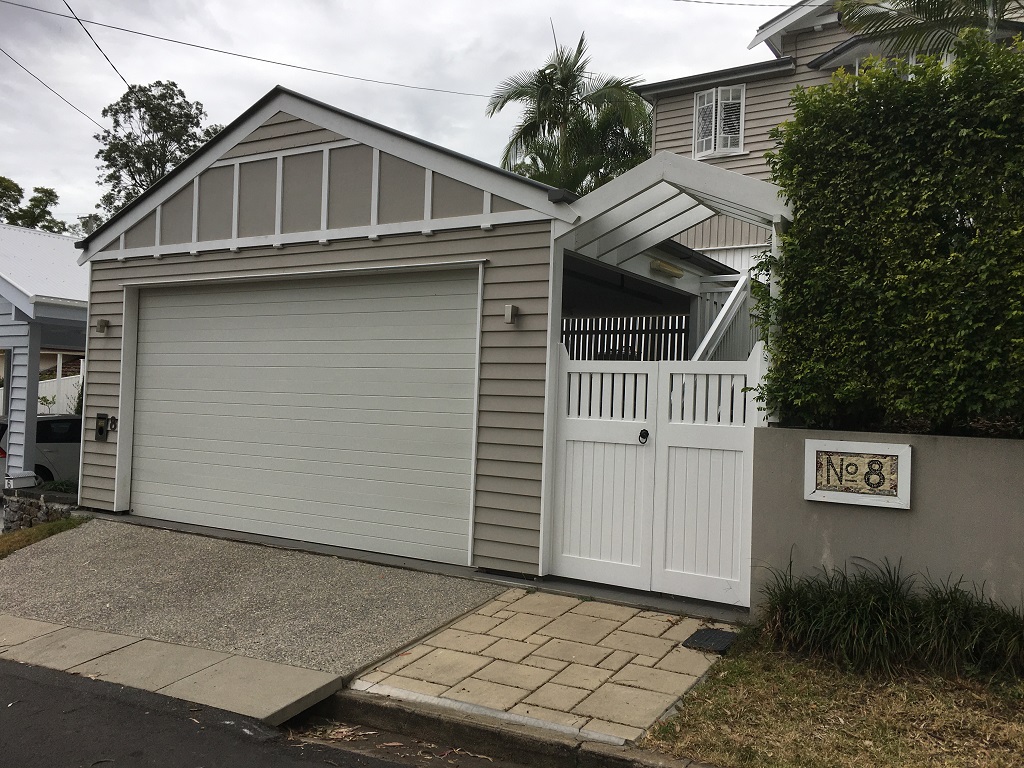
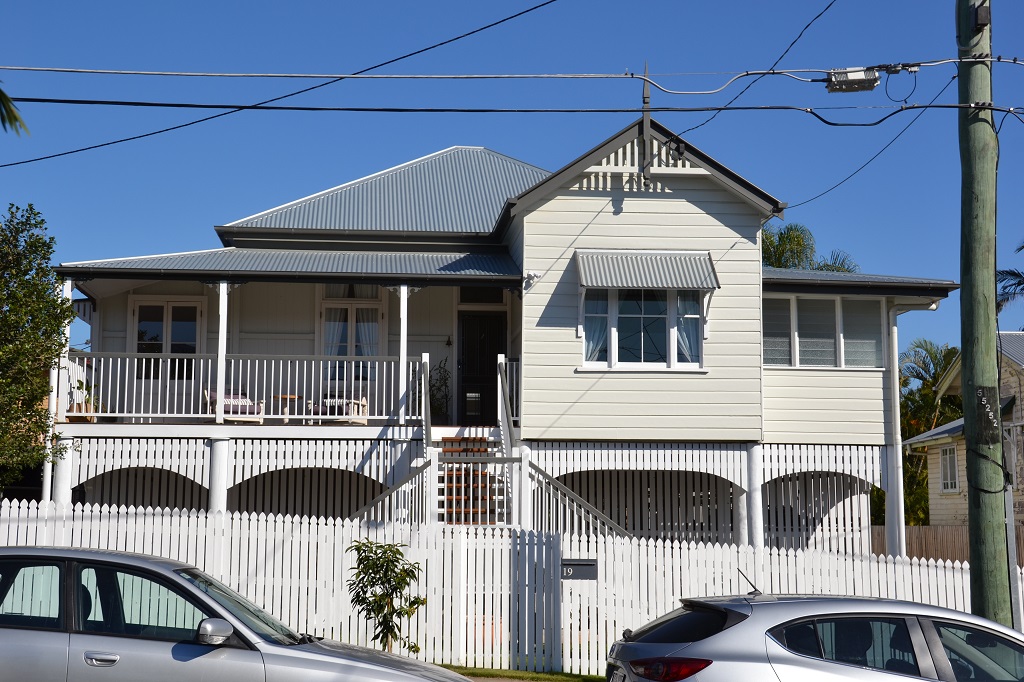
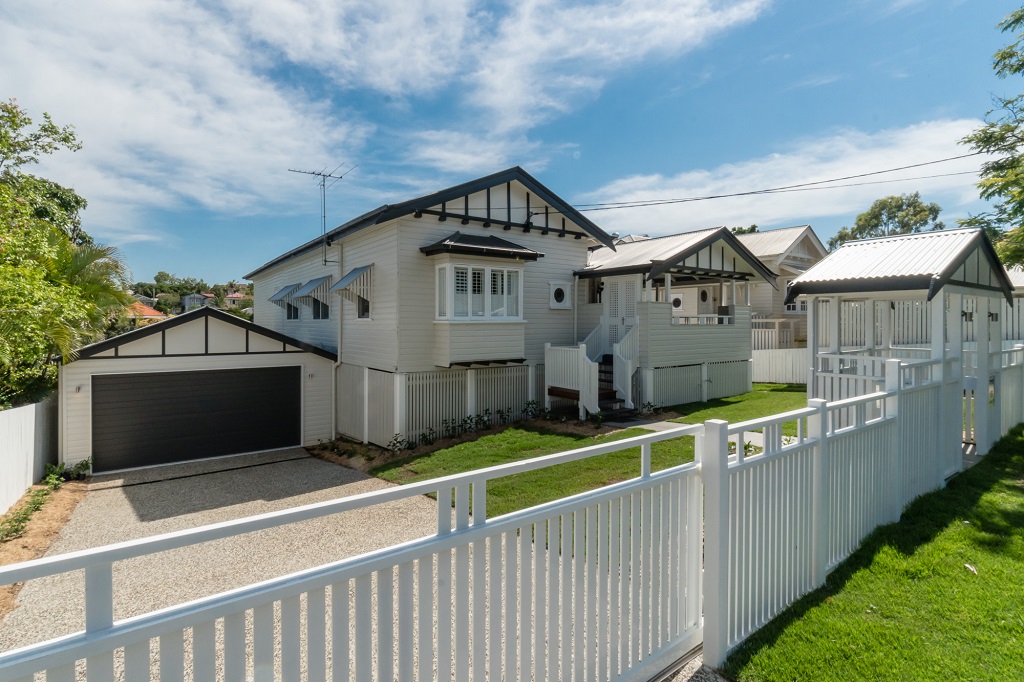
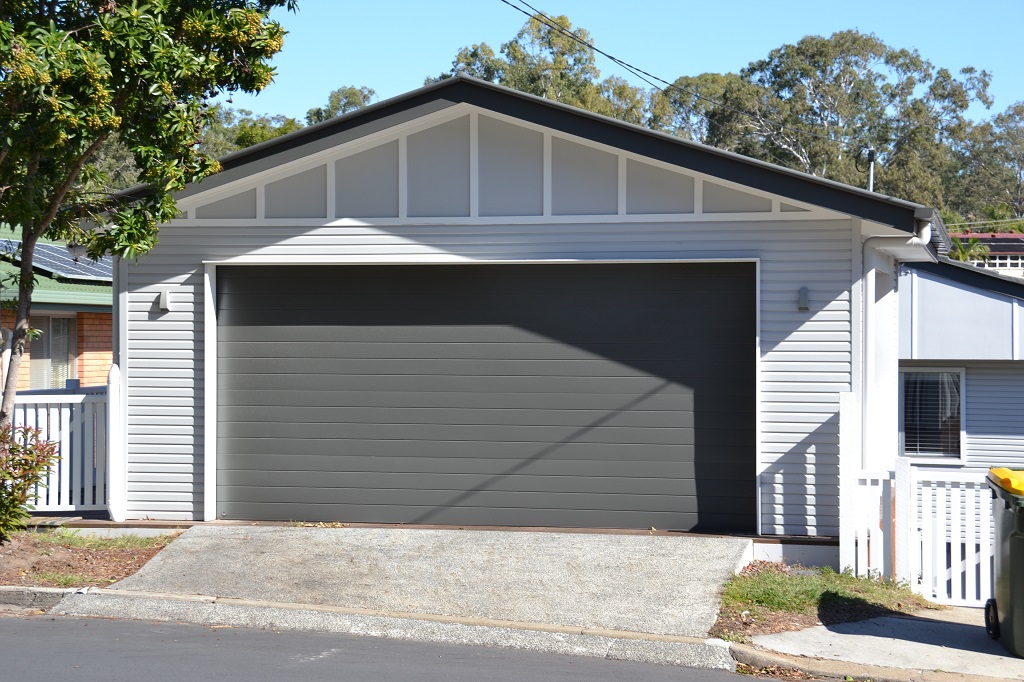

2 comments
Just what I needed, thanks a lot.
Study it, liked it, thank you for it
Leave a comment
Want to express your opinion?
Leave a reply!